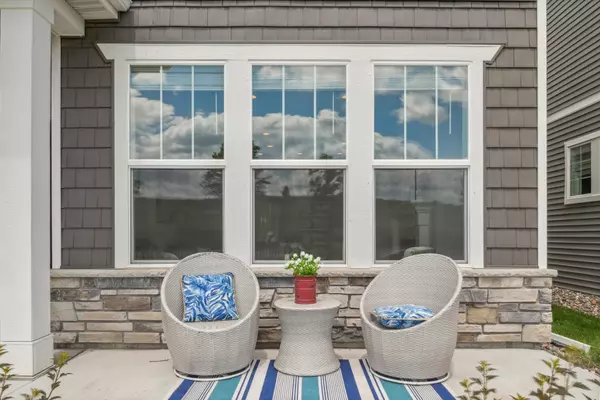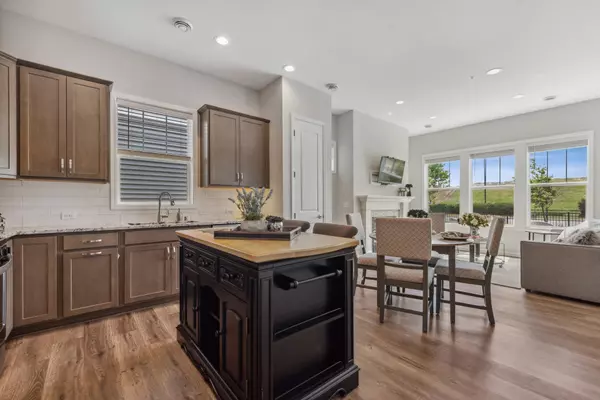$420,000
$420,000
For more information regarding the value of a property, please contact us for a free consultation.
8086 Arrowwood LN N Maple Grove, MN 55369
3 Beds
3 Baths
1,691 SqFt
Key Details
Sold Price $420,000
Property Type Single Family Home
Sub Type Single Family Residence
Listing Status Sold
Purchase Type For Sale
Square Footage 1,691 sqft
Price per Sqft $248
Subdivision Donegal South Second Add
MLS Listing ID 6218651
Sold Date 08/31/22
Bedrooms 3
Full Baths 2
Half Baths 1
HOA Fees $120/mo
Year Built 2020
Annual Tax Amount $4,002
Tax Year 2022
Contingent None
Lot Size 2,613 Sqft
Acres 0.06
Lot Dimensions 28x29
Property Sub-Type Single Family Residence
Property Description
Maintenance Free Luxury Living in Maple Grove's highly sought-after Central Park & built by
Award Winning David Weekly Homes. The main level's open concept layout gives you plenty of
headroom with 9-foot ceilings, beautiful granite countertops, pantry to store your dry goods,
plenty of natural light & an upgraded cement patio your neighbors will be envious of. The
upper
level includes all three bedrooms, loft, & a separate laundry closet. Each bedroom features
large walk-in closets to organize your wardrobes & additional storage. A huge master bath
allows you to relax in the oversized soaking tub, plenty of room to get ready with the double
vanity, a stand-up shower & private toilet closet. The garage boasts a higher ceiling put to
good
use with custom installed hanging racks to store seasonal items and much more. The
neighborhood park includes a fire pit, chairs & tranquility. Parks, lakes, trails, shopping, &
dining all within walking distance for you to enjoy.
Location
State MN
County Hennepin
Zoning Residential-Single Family
Rooms
Basement None
Dining Room Living/Dining Room
Interior
Heating Forced Air
Cooling Central Air
Fireplaces Number 1
Fireplaces Type Gas, Living Room
Fireplace Yes
Appliance Dishwasher, Dryer, Exhaust Fan, Humidifier, Microwave, Range, Refrigerator, Washer, Water Softener Owned
Exterior
Parking Features Attached Garage, Asphalt, Garage Door Opener
Garage Spaces 2.0
Roof Type Age 8 Years or Less
Building
Story Two
Foundation 1089
Sewer City Sewer/Connected
Water City Water/Connected
Level or Stories Two
Structure Type Brick/Stone,Vinyl Siding
New Construction false
Schools
School District Osseo
Others
HOA Fee Include Lawn Care,Professional Mgmt,Trash,Shared Amenities,Snow Removal
Restrictions Mandatory Owners Assoc
Read Less
Want to know what your home might be worth? Contact us for a FREE valuation!

Our team is ready to help you sell your home for the highest possible price ASAP






